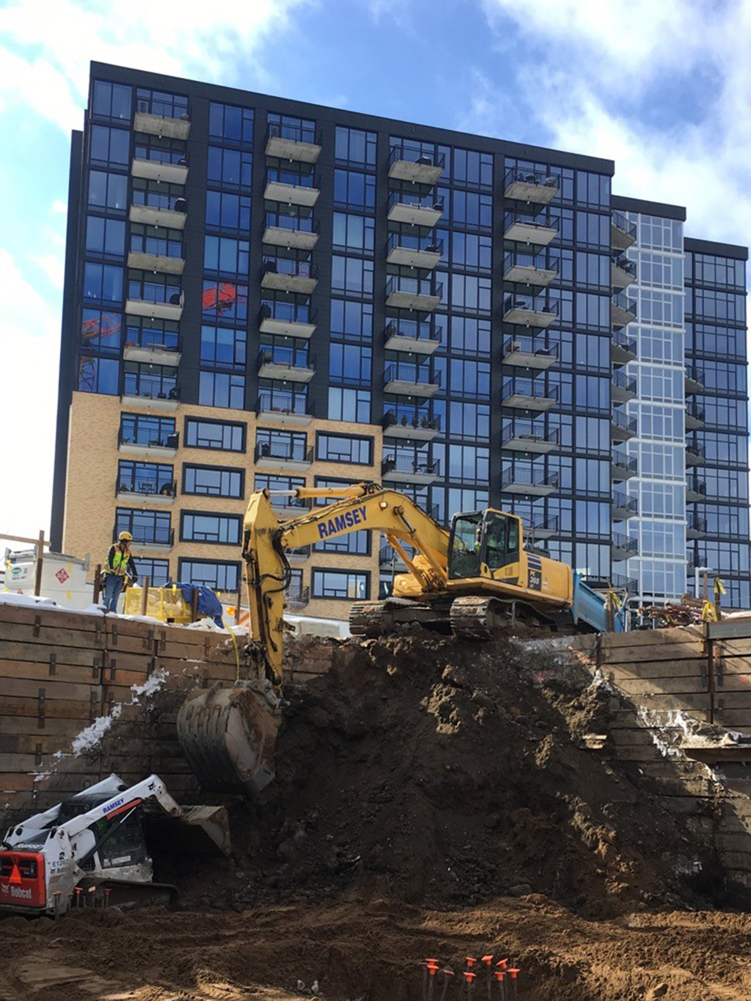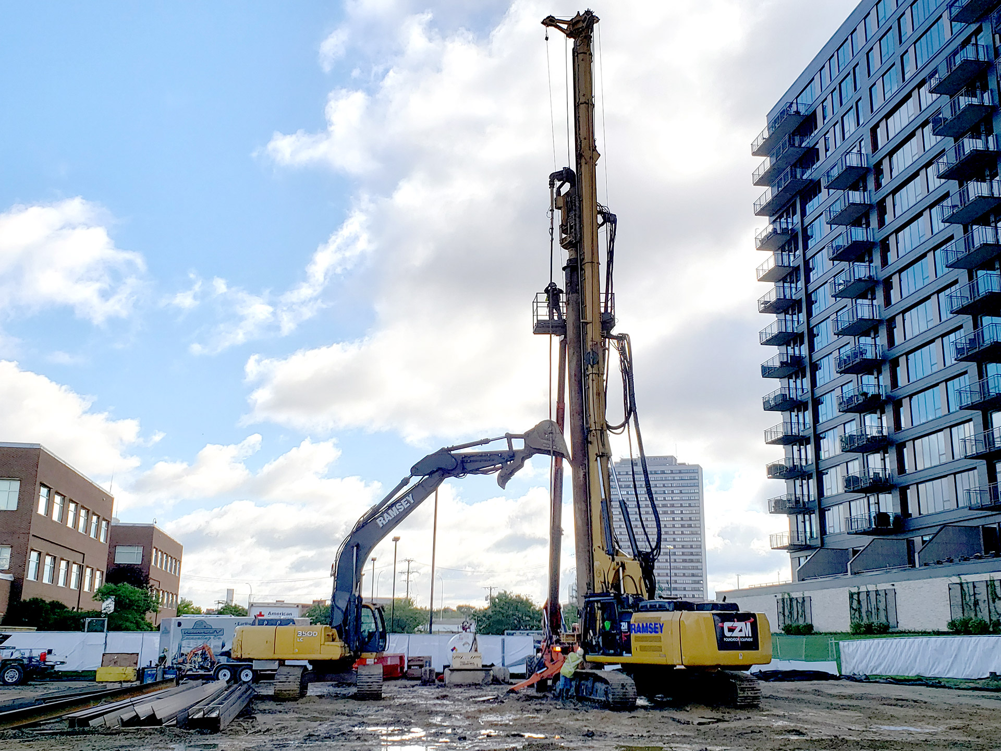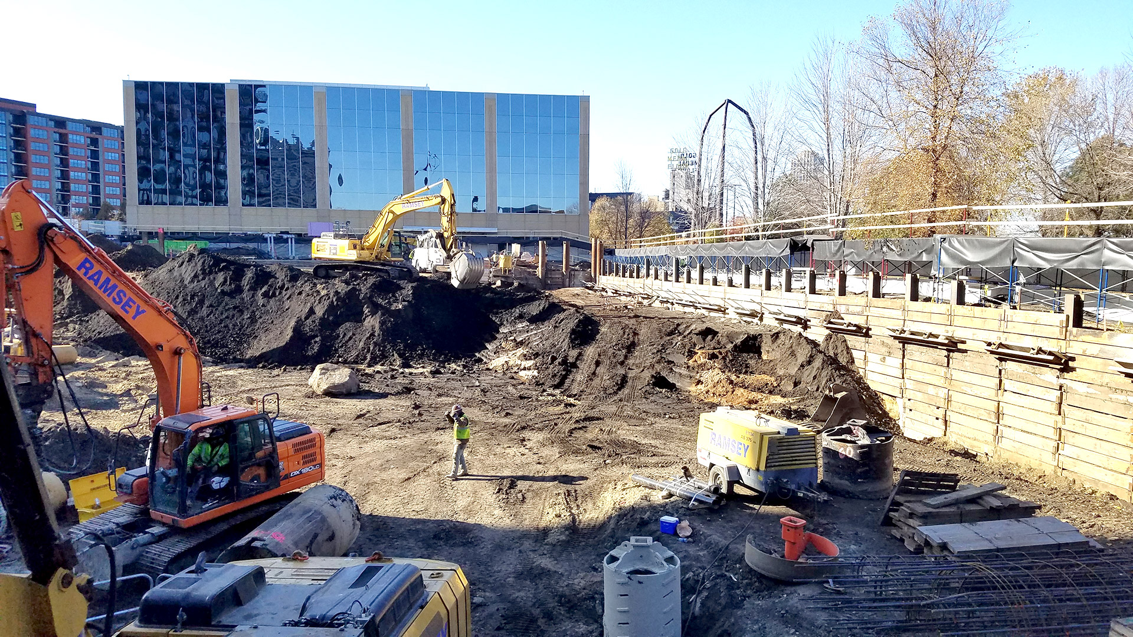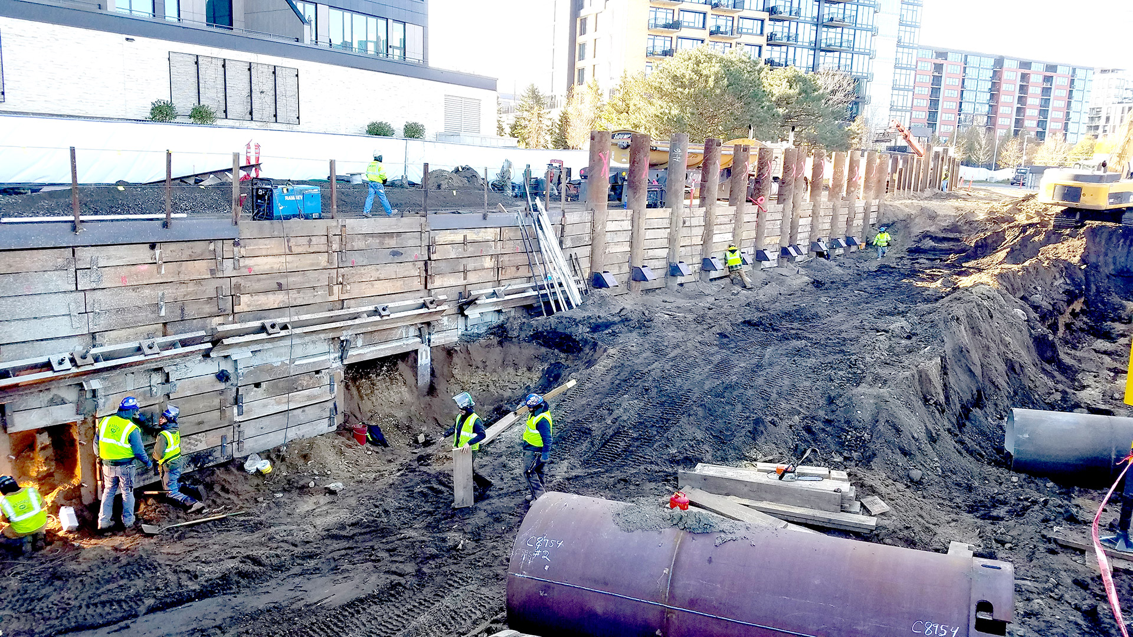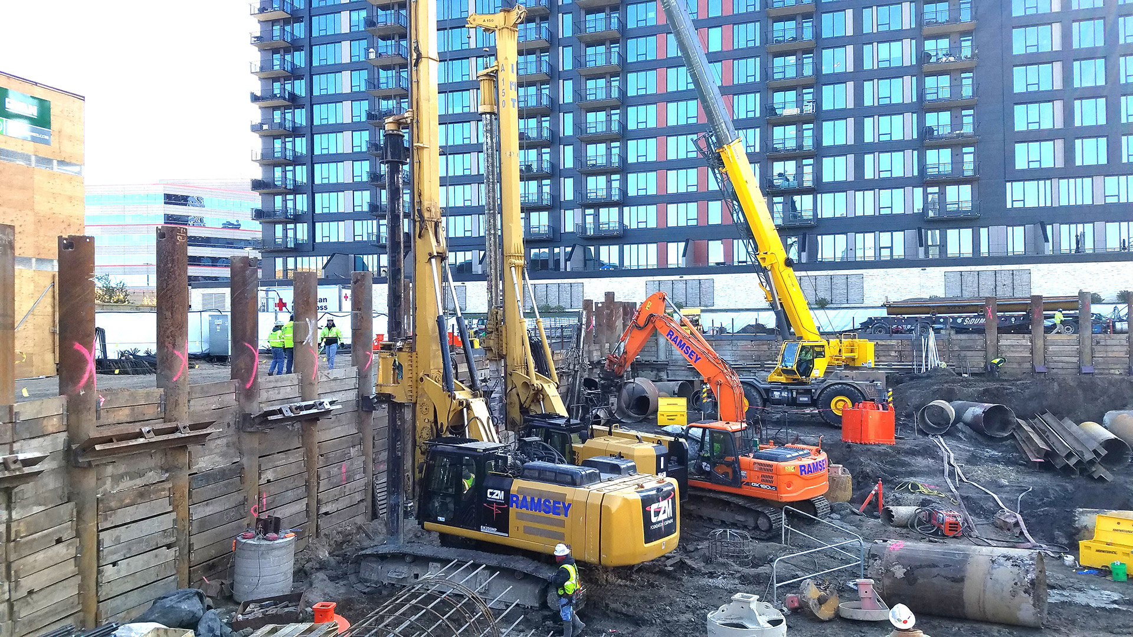The Eleven Project
The Eleven project is constructing a 550-foot, 41-story Eleven tower will be Minneapolis’ tallest residential building. It is along the river and had significant diameter drilled pier to support the tower and has 1-story underground with earth retention on all 4 sides. Building amenities include a large landscaped rooftop deck with a 75-foot lap pool, a private motor court with 24/7 doorman, an expansive fitness suite, multi-sport court, demonstration kitchen with dining, library, golf simulator, kids splash pad, and guest suites.
