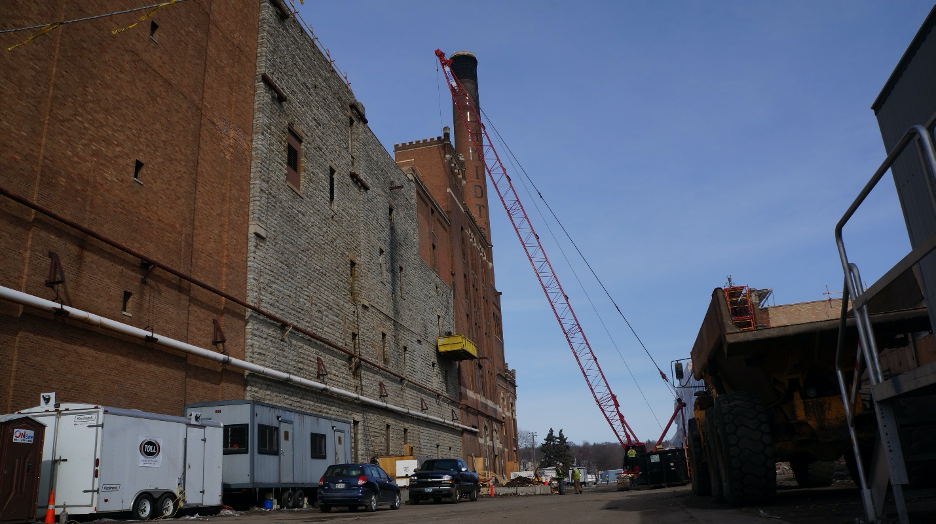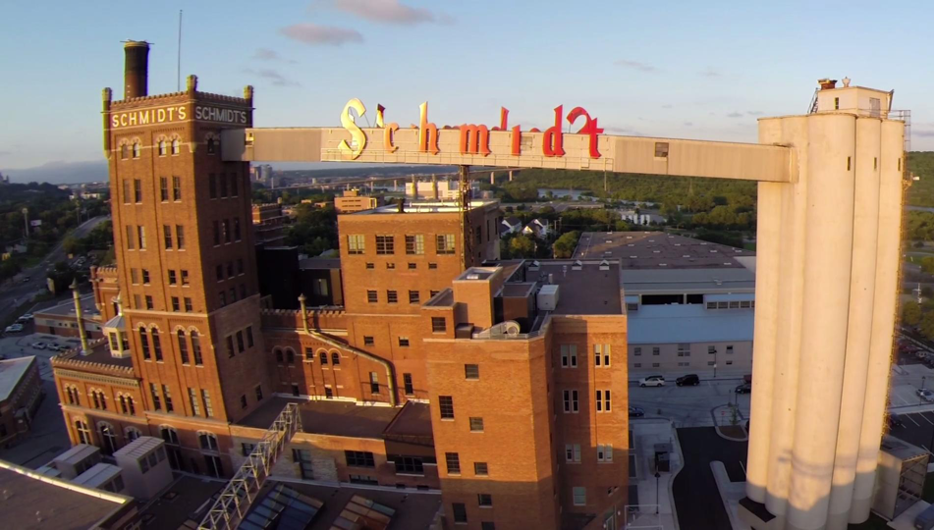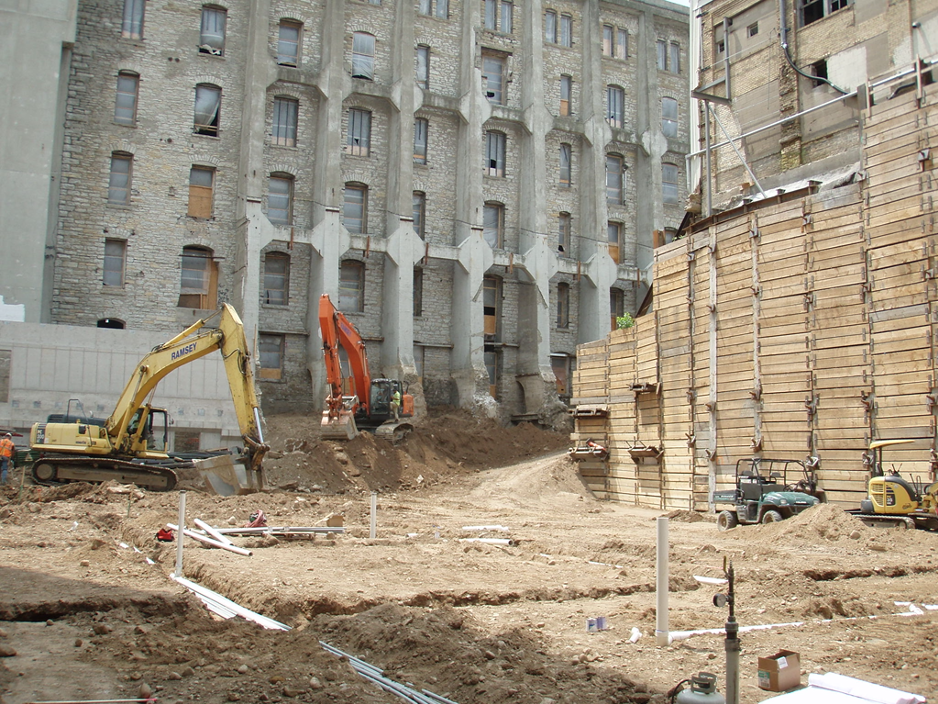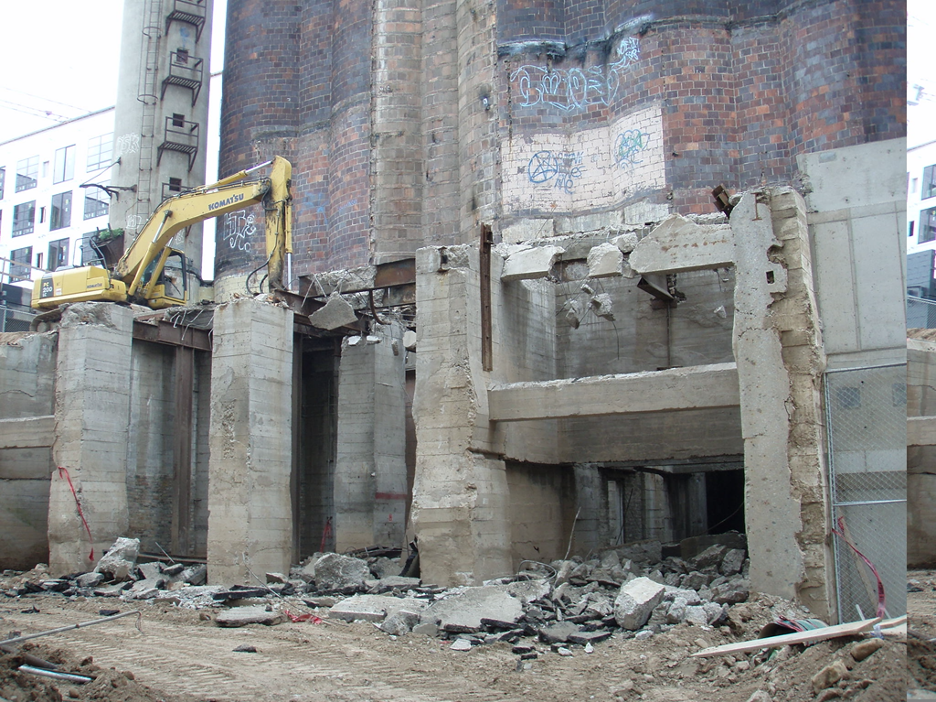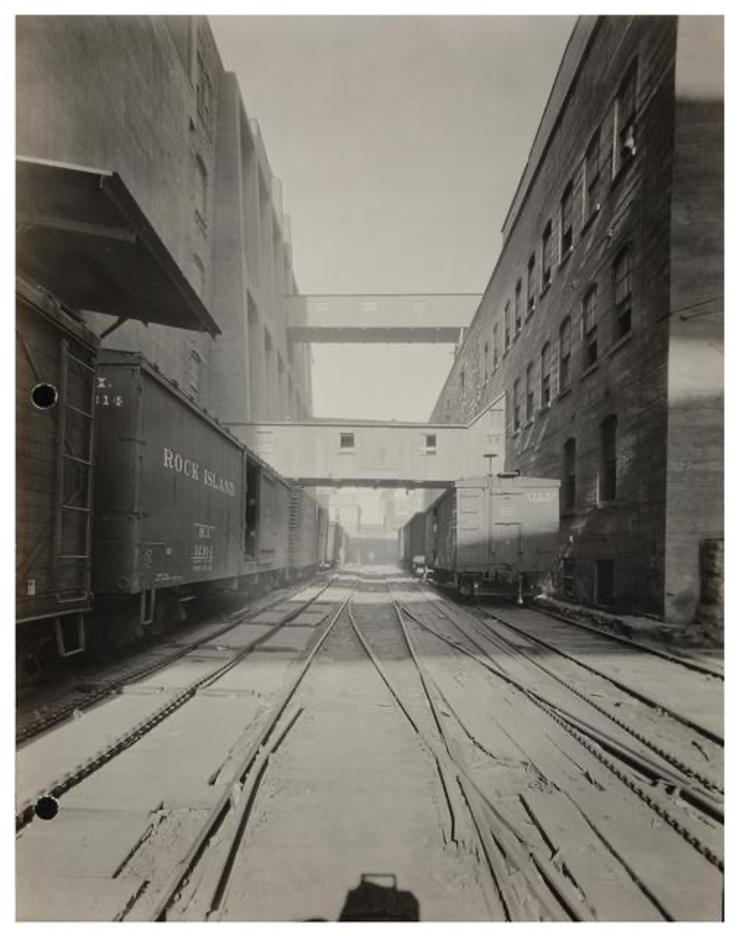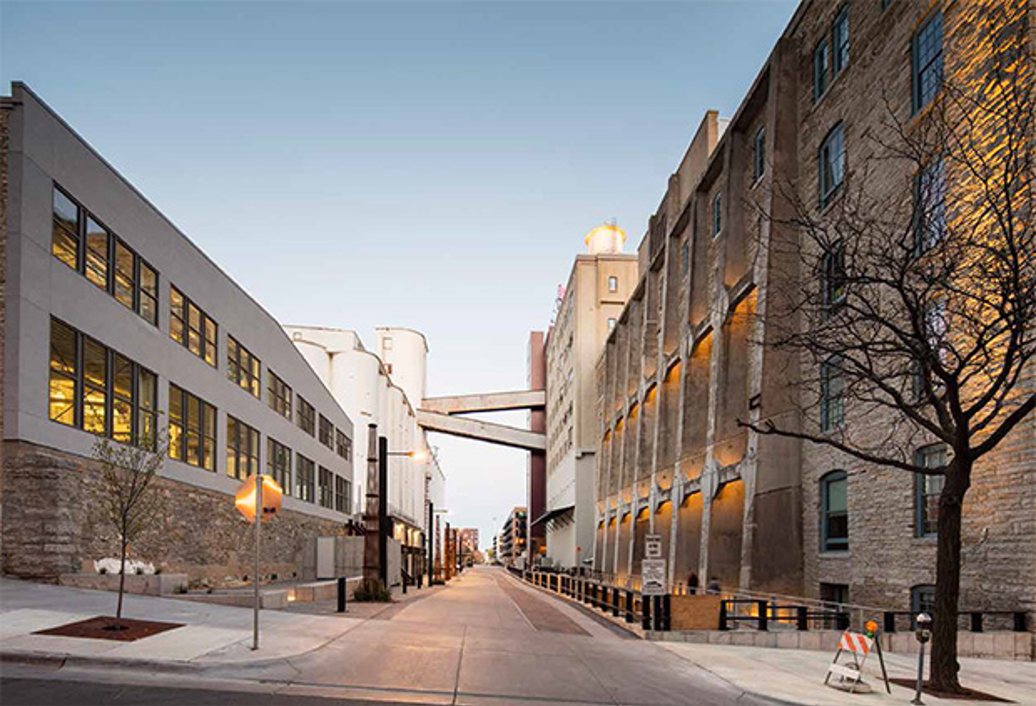The Schmidt Artist Lofts redevelopment project involved renovation of a historically significant former brewery complex into 260 affordable apartment and townhome units to provide much needed workforce housing in the West 7th neighborhood of St. Paul. With the completion of the project, Webster Street has been re-opened, the main brewery site has welcoming green spaces, seating areas, and water features which are inviting spots for the public and neighborhood residents.
As one of “Minnesota’s 10 most endangered historic places” noted by Preservation Alliance of Minnesota, the project provided an exciting opportunity to preserve the Schmidt Brewery, with its crenellated towers and Gothic details, and convert it into affordable artist live-work apartments. The adaptive reuse of the historic Schmidt Brewery into artist lofts continues the rich tradition of a 100 year old neighborhood landmark in the city of St. Paul, and preserves the Brew House and Bottling House as the centerpiece of the newly created Jacob Schmidt Brewing Company Historic District. Prior, the property was occupied by various brewery operations dating back to 1885, originally built as the Cave Brewery, the Schmidt Brewery had been home to the Stahlmann, North Star, Pfeiffer, Jacob Schmidt and Landmark brands with the last kegs rolling out in 2002.
The primary obstacles to residential redevelopment for this project were trying to fit apartments into a structure not meant for that purpose. To do so, the removal of 60 brewing tanks, needing to be demolished or cut out with torches to clear out space. Many areas lacked windows, so there were dozens of new interior/exterior window openings and skylights to be cut into the existing walls, some of which required significant structural shoring due to deterioration and other challenges created by multiple additions being added to the facility over the decades of operations within both the Brew House and Bottling House structures. The removal of more than 31,000 tons of soil contaminated by past land use activities, along with four 25,000 gallon out-of-service fuel oil storage tanks located in a subgrade vault beneath Oneida Street. Another interesting aspect of the project, which was a requirement of the Historical Preservation Commission, was the removal and re-installation of the railroad tracks throughout the property, which required surveying the locations of the existing tracks, identifying every piece, carefully removing and then re-installing the tracks back to their original locations after site redevelopment was completed.
